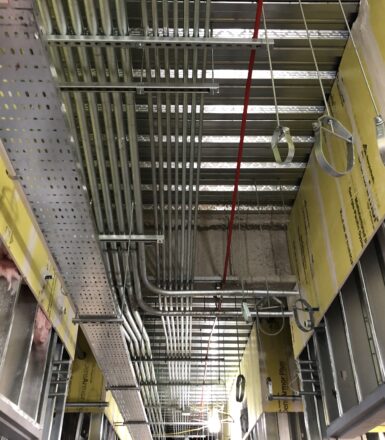University of New England, Harold and Bibby Alfond Center for Health Sciences
Portland, Maine

Project Scope
University of New England’s College of Osteopathic Medicine is working on relocating from Biddeford to Portland, Maine. The Harold and Bibby Alfond Center for Health Sciences will be a custom-built, state-of-the-art facility that will allow the school to train more students and bring together all of UNE’s health professions programs to a single, interprofessional campus.
Haley Ward has played a pivotal role in supporting the University of New England project by providing comprehensive blocking drawings, BIM Coordination Management, clash detection, and modeling (electrical) services for the project. The Haley Ward team created drawings that incorporate blocking within the walls. This innovative approach ensures that when items need to be hung on the walls, the drawings serve as a reference for identifying precise locations and in turn, enables field personnel to install the blocking in the walls before the sheetrock is applied, streamlining the construction process.
Haley Ward’s involvement extends beyond mere drafting; the team oversees the coordination of mechanical, electrical, and plumbing aspects, utilizing clash detection coordination tools like Navisworks. This sophisticated software allows the team to amalgamate models from various sources and run clash detection analyses, identifying potential conflicts such as pipes intersecting. The primary goal is to ensure the buildability of the project by resolving clashes before they manifest on the construction site.
The project’s unique use of mass timber presents a set of challenges that stem from the material’s novelty and ambitious environmental goals. As a relatively new building material seeking to replace steel for a lower carbon footprint, coordination becomes more intricate, especially concerning aesthetics and permissible penetration points. Compounding the challenge is the scarcity of suppliers in the U.S., leading to the timber being sourced from Europe with a considerable lead time. A significant hurdle arises from the staggered arrival of timber in Portland, disrupting the conventional scheduling of construction sequences. This complexity prompts the project team to strategize on how to build the structure in a cohesive and logical manner. The oversight of mechanical, electrical, and plumbing elements, coupled with the execution of clash detection coordination using Navisworks, aims to address clashes and ensure the overall buildability of the project. The project’s construction aspect faces additional challenges due to the phased arrival of timber, necessitating adaptations to the construction schedule. Haley Ward’s commitment to proactive problem-solving and attention to detail demonstrates their invaluable role in making complex projects not only achievable but also highly efficient.
Market
Services
BIM Management & Coordination, Modeling
Project Data
| BIM Management & Coordination, Modeling, |
