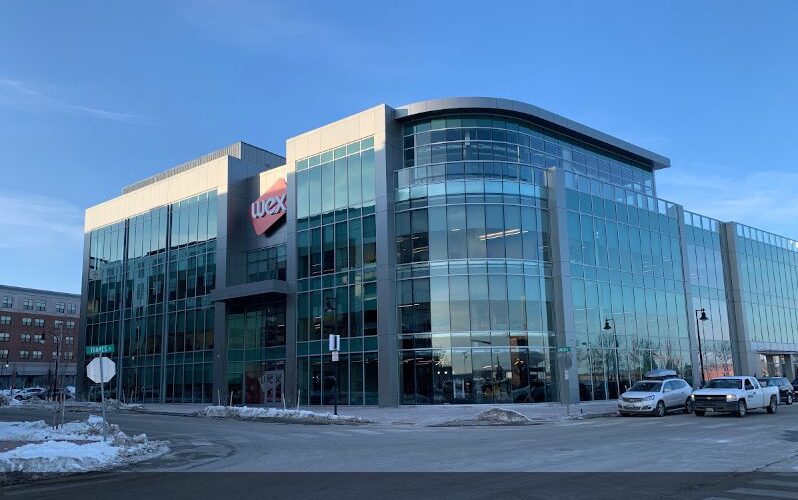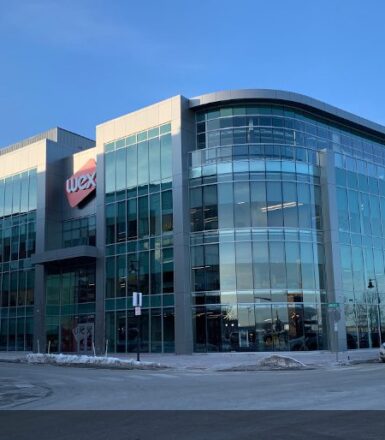WEX
Portland, Maine

Project Scope
WEX’s new corporate headquarters on the East End waterfront in Portland, Maine is truly beautiful. With decks overlooking Casco Bay, it may be hard to get work done on a summer day! Final Draft CAD was brought in at the very early stages of the project to set up the BIM technology that allowed for model communication between the developer, architect, engineers, and design-build subcontractors. Once the project was deeper into design, Final Draft CAD oversaw the preconstruction coordination of the MEP trades utilizing clash detection and other tools to verify design intent. At later stages, attendance of the Owner, Architect, and Contractor (OAC) meetings was necessary to ‘fly’ through the model to answer construction, design, and owner/occupant questions. This fast-moving project showed the benefits of a quality team using the latest construction and BIM technology practices.
Market
Services
BIM Management & Coordination
Project Data
| BIM Management & Coordination |
