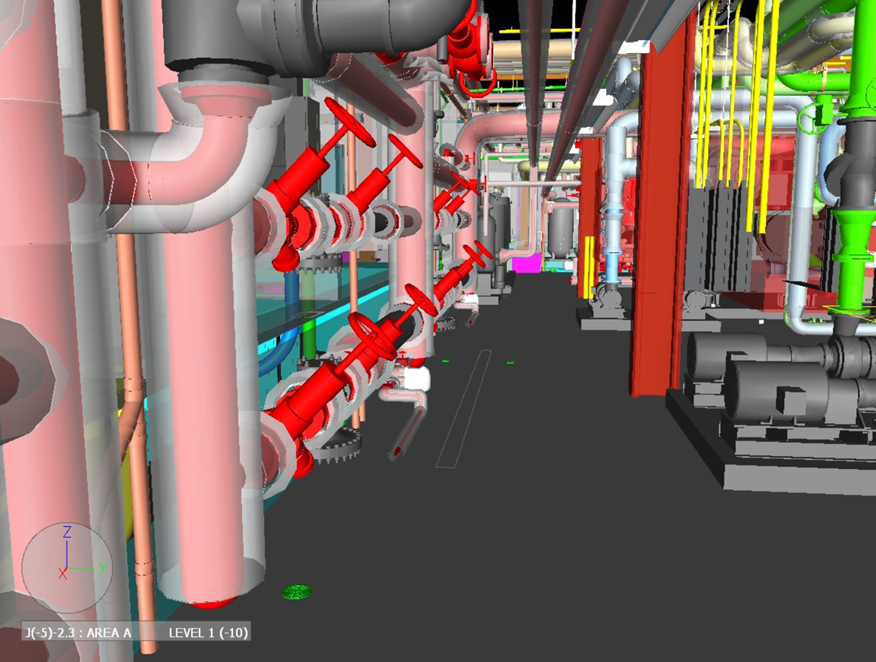What is BIM?

Imagine you are back in your childhood days and are playing with building blocks. As you are placing block over block, you’re excited. You know that you’re building the most impressive castle you’ve ever built. The pieces come together and of course you want to add more to make it the most majestic structure your four-year-old eyes have ever seen. Do you do it? Of course! And it comes tumbling down.
In the construction world, we have BIM Building Information Modeling, as a 3D method of creating coordination drawings that allows more visibility and accuracy in design—including conflict identification—and the ability to create what is, essentially, a digital representation of a completed building.
While BIM’s up-front resource demands and higher costs mean it is most appropriate when used on complex or large-scale projects and settings, it is worth exploring the concept further to determine whether your project might benefit from BIM. This way you can build your castle with without it tumbling down.
Defining Building Information Modeling
Autodesk®, maker of drafting and modeling software, offers this: “Building Information Modeling (BIM) is an intelligent 3D model-based process that equips architecture, engineering, and construction professionals with the insight and tools to more efficiently plan, design, construct, and manage buildings and infrastructure.”
More than traditional Computer-Aided Drafting (CAD), which generally represents objects in only two dimensions (but can be 3D), BIM uses parametric objects that are defined.
Using BIM, you create a smart 3D model that is not only a digital representation of the physical building, but also contains engineering data which can be used for lighting analysis, heat transfer calculations, warranty data, cost, operations, etc.
For example, a wall in a BIM can be reflected not merely in lines, as it would be in CAD, but instead as a metal-studded gypsum wall of a finite height and width. Additionally, the wall contains an ‘R’ value used to define its heat transfer properties, amongst other data.
If you move the wall in the 3D model, moreover, it will show up as moved in all views and sheets in the drawing set. It will show whether the wall conflicts with other structural or system elements, as well as how it affects the rest of the space it is in.
Additionally, you can use a BIM for door, window, and equipment inventories for asset management; construction cost estimating, cost center tracking for accounting departments; and even reliably decide whether your upcoming renovation will require a new air handler or larger chiller (and if they’ll fit through the mechanical room door).
BIM: A tool, a process,…or something else?
Graphisoft®, another drafting software company, explains it this way: “Some say BIM is a type of software. Some say BIM is the 3D virtual model of buildings. Others say BIM is a process or BIM is nothing more than the collection of all building data organized into a structure database easy to query both in a ‘visual’ and a ‘numerical’ way. It is safe to say that BIM is all the above and some more.”
At Haley Ward, we believe it is useful to think of BIM as a toolset rather than a single tool or process. BIM, the process, takes advantage of different pieces of software, the tools, to work properly. The entire toolset together helps members of the owner, design, and construction teams to explore design options, coordinate different models for each team stakeholder, and overall, improve the quality of their work. Just as each block contributes to the stability of a child’s castle, each component of BIM plays a crucial role in building a solid and successful project.
If you would like to discuss whether BIM is a right fit for your upcoming project or have general questions about the BIM process, please contact us at 207.805.8786.