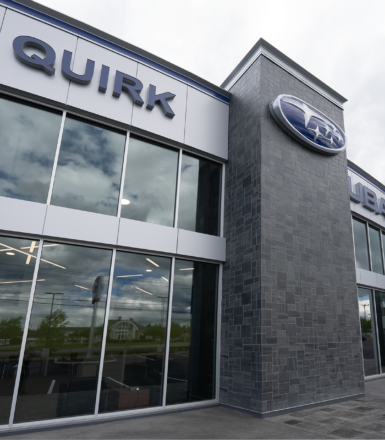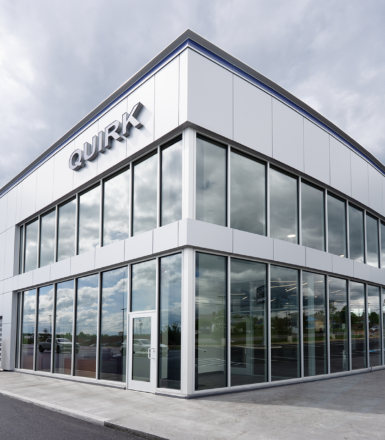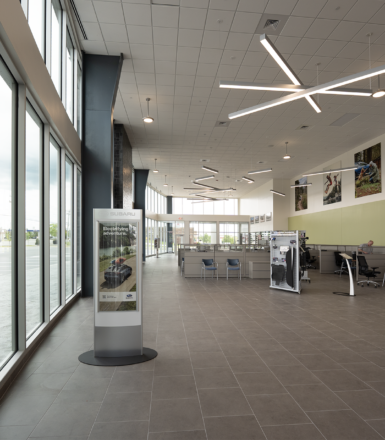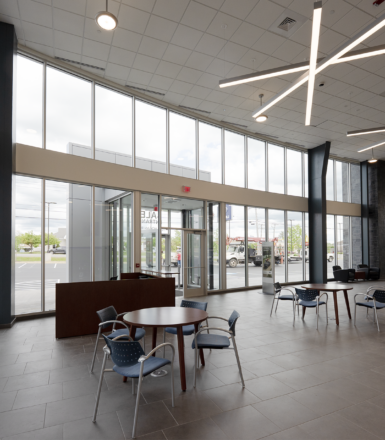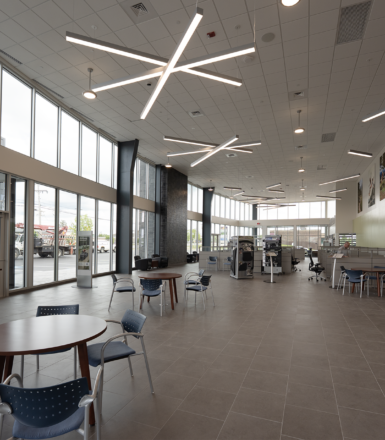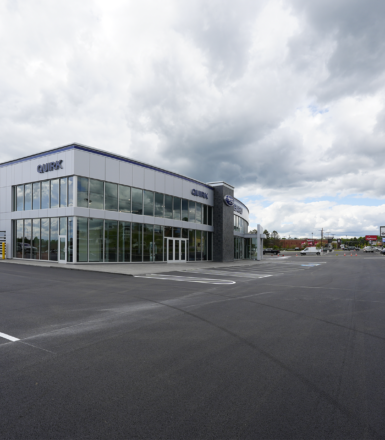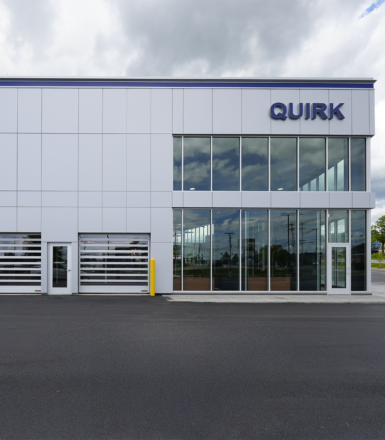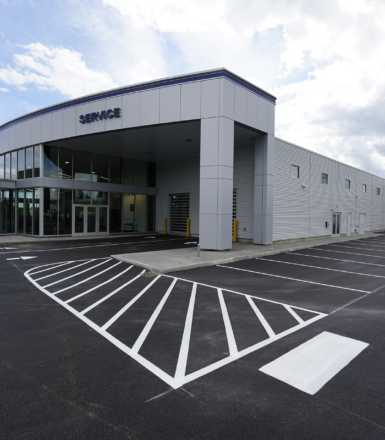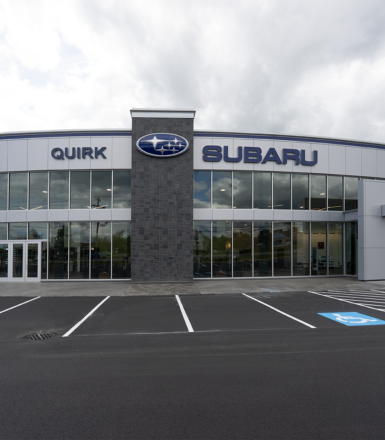Quirk Subaru
Bangor, Maine
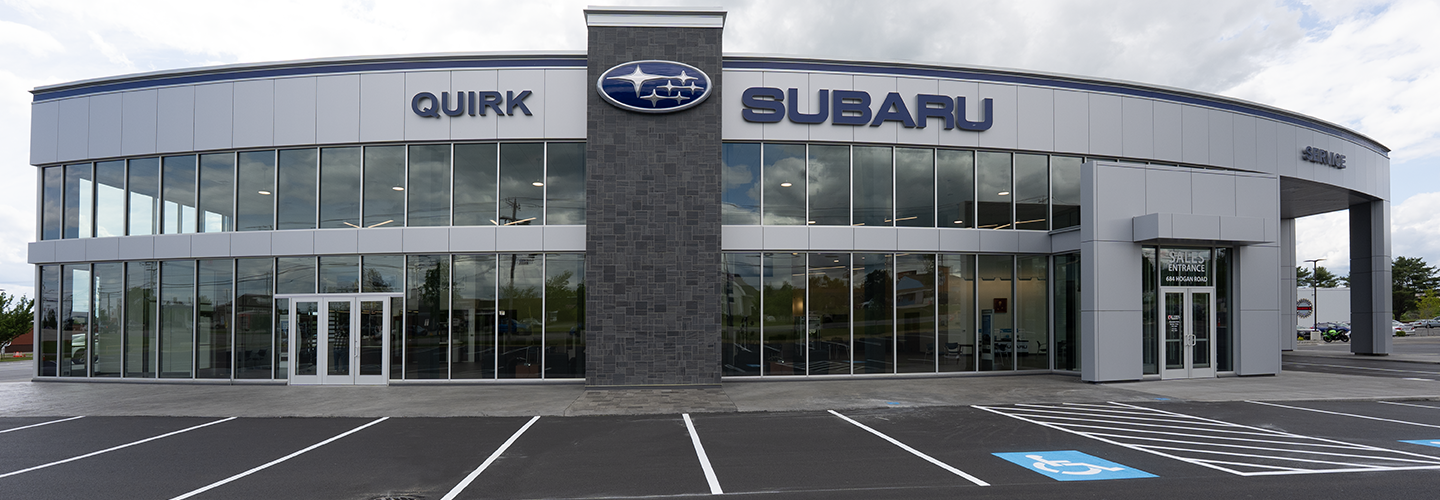
Project Scope
Haley Ward worked closely with Quirk Auto Group and J.M. Brown General Contractors to design and engineer the largest Subaru dealership building in New England, located in Bangor, Maine. The project was born out of the need for a larger, more functional dealership than Subaru’s standard design offered. Quirk Subaru’s previous facility was too small, and the client was unsatisfied with the typical Subaru layout, which led them to approach us for a customized solution that would better meet their needs.
After a series of consultations, our team developed a design for the 31,000 square foot building, that not only expanded the building’s footprint but also reimagined the interior layout to suit Quirk’s specific operations and customer experience. The final design maintains Subaru’s visual identity but incorporates key changes that reflect Quirk’s vision, with a more efficient and dynamic layout.
A particularly distinctive feature of the design is the 22-foot-tall, radius-curved glass wall at the front of the building. This glass façade became a defining element of the dealership’s architecture and presented significant engineering challenges. The structural team had to coordinate closely with the steel package supplier to ensure the foundation was properly designed to support this unique feature, making it one of the standout aspects of the building.
The dealership was constructed from the ground up on a new site, with Haley Ward’s civil engineering team providing a comprehensive site plan. The existing old building on the property was repurposed into a parts storage area, helping to maximize the use of the available land.
One of the major hurdles during the project was managing the budget. The initial design estimate came in several million dollars over budget. Our team worked hard to refine the design and find cost-effective solutions that would bring the project in line with the client’s financial targets, without compromising the building’s integrity or functionality. In addition, the project had a very tight timeline, with only nine months to complete the construction. Our design team worked quickly to meet these accelerated timelines, ensuring the project was delivered on schedule.
This project is a testament to the collaborative efforts of Haley Ward’s team and our commitment to delivering customized, functional, and forward-thinking solutions that meet our clients’ needs.
Market
Services
Project Data
| Architectural Design | 31,000 square foot building |
| Structural Engineering | 22-foot-tall, radius-curved glass wall |
| Civil Engineering | Site Planning |
