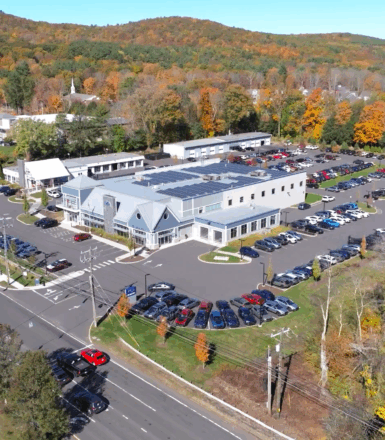Mitchell Subaru Dealership Development
Canton, Connecticut

Project Scope
Haley Ward provided full site design and land use permitting services for Mitchell Subaru’s new 34,000-square-foot modern dealership facility in Canton, Connecticut. Beginning in early 2020, our team guided the project from concept through construction, working closely with the owner and other project consultants throughout the process, ultimately delivering a fully redeveloped site that accommodates customer needs, vehicle inventory, and service operations while meeting complex regulatory requirements.
The project included construction of the new dealership building, a separate detailing shop, and more than 350 parking and inventory spaces. Additional improvements incorporated new sidewalks, upgraded utility connections, and a comprehensive stormwater management system featuring stormwater basins, deep sump catch basins, and hydrodynamic separators.
Executing the project required navigating several significant challenges. The site fronts a busy state highway, necessitating close technical coordination and approvals from the Connecticut Department of Transportation. The property also contains wetlands and lies partially within a floodplain, which required detailed stormwater, grading, and erosion-control strategies to avoid impacts and comply with environmental regulations. In addition, the Town of Canton’s zoning standards are highly restrictive, leading to multiple design iterations to balance municipal expectations with the client’s operational needs.
The redevelopment underwent an extensive municipal permitting process, including public hearings before land use commissions. Through consistent communication with regulators and the client, along with technical refinement at each step, the project successfully secured all required approvals. Construction concluded in February 2023, resulting in a fully modernized dealership that supports Mitchell Subaru’s long-term growth in the region.
Market
Services
- Site design
- Land use permitting
Project Data
| Full dealership site redevelopment | Designed the site layout, circulation, parking for 350+ vehicles, and overall property improvements supporting the new dealership. |
| Stormwater and utility upgrades | Plan incorporated new utility connections plus a compliant stormwater system with basins, deep-sump catch basins, and hydrodynamic separators. |
| Land use and environmental permitting | Managed wetlands, floodplain, and zoning challenges while guiding the project through municipal reviews and public hearings |
| State highway coordination | The project required detailed site engineering review and approvals from the Connecticut Department of Transportation |
