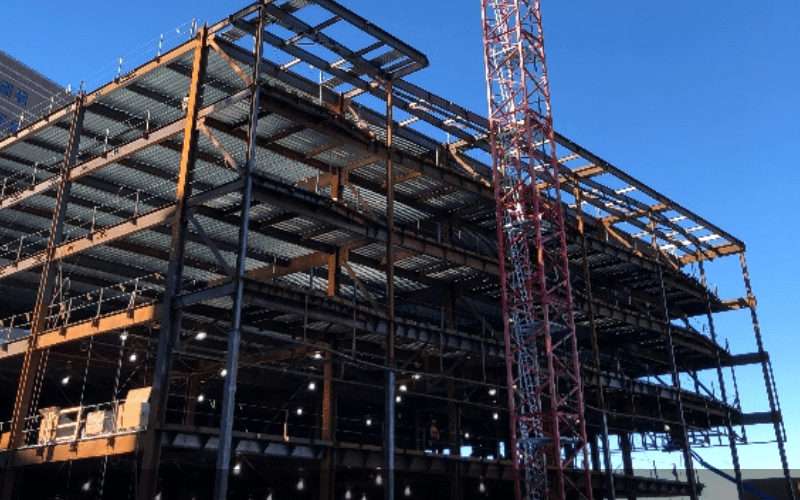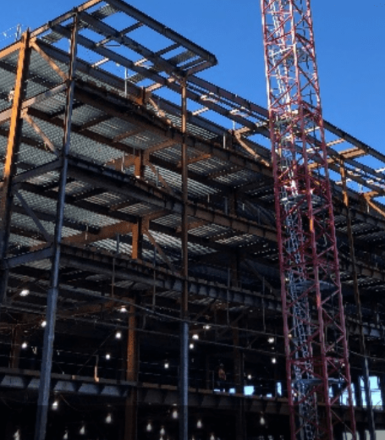Maine Medical Center
Portland, Maine

Project Scope
The Maine Medical Center project (Malone Family Tower) in Portland, Maine is for a new 265,000 square foot, six-story building that will be the core for modern cardiovascular care with operating rooms, private patient rooms, and a consolidated Sterile Processing Department (SPD). Major demolition of a parking garage and complicated site work was required in order to make space for the new Malone Family Tower.
Final Draft CAD, LLC is highly skilled in BIM Management and Coordination, as well as in modeling required on the project. Our client needed a professional firm to oversee the 2-year coordination process and interact with the very large design team and construction management firm on the project. Conducting twice-weekly online ‘Zoom’ coordination meetings within Navisworks allowed for our team to convey coordination issues and design constraints to all vested interests. Coordination Drawings are generated at the successful completion of each coordinated sector and floor, allowing for lean manufacturing of the components. Offsite prefabrication is a requirement, due to the constrained downtown Portland location. Two very large cranes are on site to facilitate the construction of the tower, further limiting the space onsite. Additional modeling (utilizing Revit) and drafting of various project requirements, as needed, is also part of the scope.
Market
Services
BIM Management & Coordination, Modeling
Project Data
| BIM Management & Coordination, Modeling |
