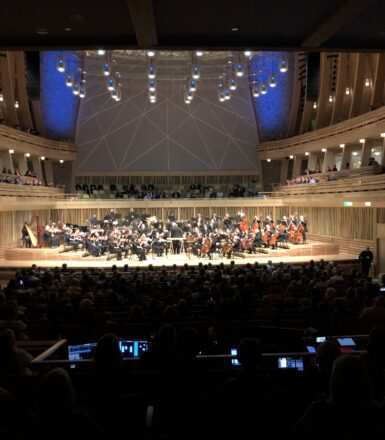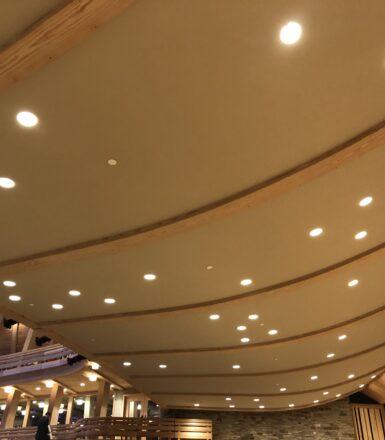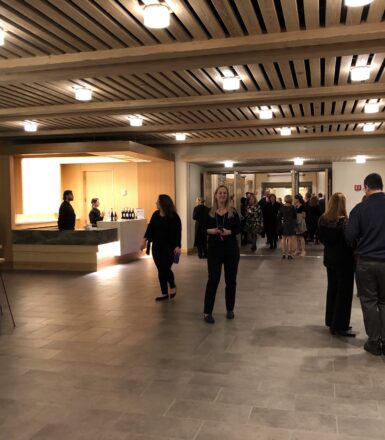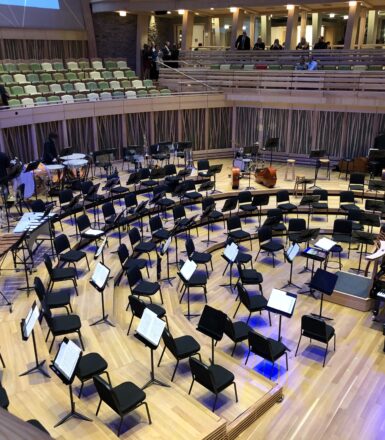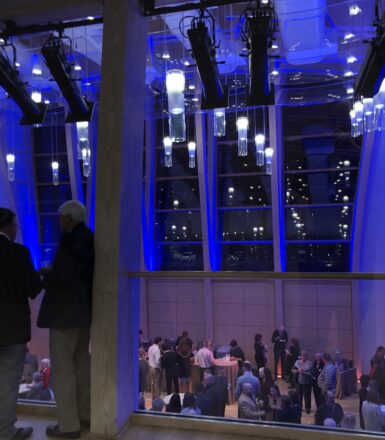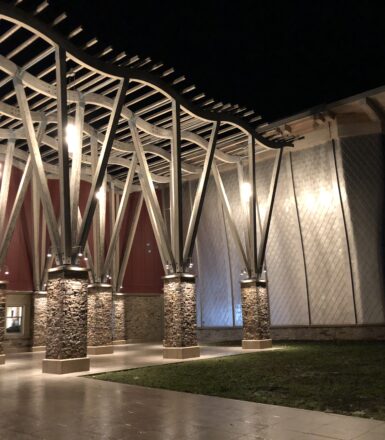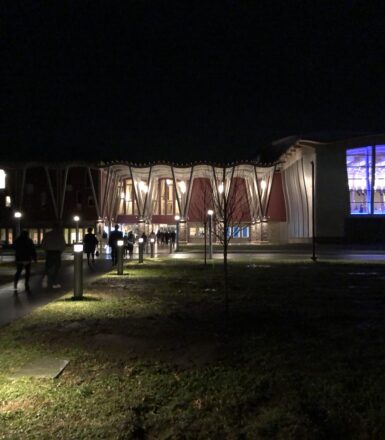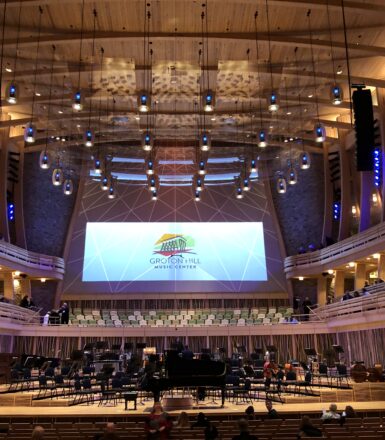Groton Hill Music Center
Groton, Massachusetts

Project Scope
The Groton Hill Music Center is a 126,000 square foot music education center located on a 110-acre campus in North Central Massachusetts. The center includes both a 1,000 seat and 300 seat concert hall, 35 studio classrooms, a cafe, and many other flexible spaces for rehearsals, lectures, studying, and more.
This multi-year project, designed by Epstein Joslin Architects Inc. of Cambridge, Massachusetts, was very complex, which made the pre-construction phase critical. Our client needed to coordinate models between the architect and engineering teams early in the project, modeling the building in 3D well before construction could begin.
Haley Ward was referred to the client due to our experience in BIM Management and Coordination. Leveraging our expertise, we crafted a comprehensive Navisworks® model from the provided Revit® models. This model served as the foundation for our clash detection analysis, enabling us to pinpoint and address potential issues for the design team. Acting as a bridge between the design team and all stakeholders, we facilitated coordination through regular meetings, ensuring everyone was kept informed and aligned with project goals. When the contractor requested modeling for various components or supplementing trades’ modeling labor, we were able to step in and assist. Additionally, we modeled all electrical scope, audio-visual components, and assisted with the cross-laminated timber (CLT) fabricator’s ‘wish bones’ as seen in the photo below. We swiftly identified design anomalies and potential fabrication concerns, providing a proactive approach to problem-solving. By addressing these significant issues early in the project timeline, Haley Ward empowered the entire team to make crucial adjustments to the design before construction commenced, ultimately ensuring
Market
Services
BIM Management and Coordination
3D Modeling
Project Data
| BIM Management and Coordination | |
| 3D Modeling | |
| Utilized clash detection to identify issues | |
| Coordinated models between architect and engineer teams |
