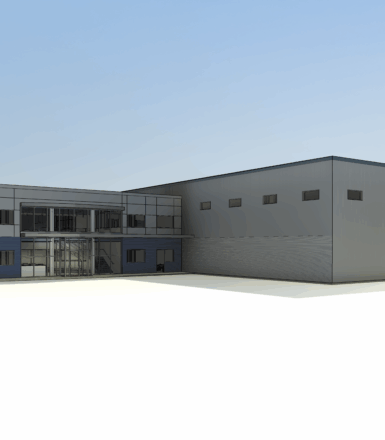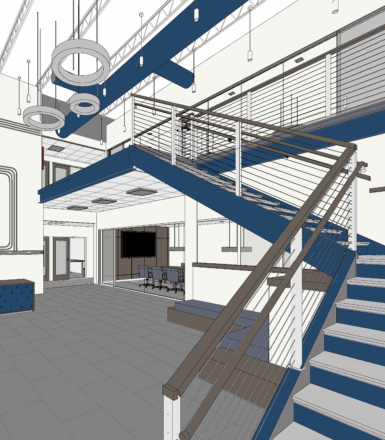ABM Mechanical
Hermon, Maine

Project Scope
ABM Mechanical, a long-standing mechanical contractor based in Hermon, Maine, envisioned expanding their operations to include a new prefabrication shop and modern office headquarters. The goal was to create a space large enough for fabricating pipe sections and other components while providing an upgraded office environment for their growing team.
Haley Ward partnered closely with ABM from the very beginning, developing a comprehensive master plan for their property. Initially, the company considered building in phases, but after purchasing an adjacent parcel, they decided to move forward with the office and fabrication shop as a single, unified project.
Our multidisciplinary team provided master planning, site design, surveying, architecture, interior design, and permitting services for the new facility. The design also included site improvements, such as truck access, parking, and stormwater management, along with renovations to ABM’s existing fabrication shop, which is being converted into additional office space. We worked in close coordination with the Town of Hermon and the Maine Department of Environmental Protection to secure necessary approvals.
The new 16,000-square-foot, two-story office building features a two-story entrance lobby with an open staircase and design elements that highlight ABM’s trade, including visible mechanical components integrated into the architecture. The fabrication area is attached, providing efficient workflow between office and production spaces. Interior design, led by Ann, created a modern, cohesive environment with offices, conference rooms on both floors, and a bright atrium that reflects ABM’s identity and culture.
A key challenge was designing a building that met all of ABM’s operational needs while remaining efficient and cost-effective. Our team carefully balanced function, size, and budget to deliver the right combination of workspace and fabrication area. Accessibility was another focus. By incorporating conference rooms on both levels, we were able to eliminate the need for an elevator while maintaining full usability for all employees.
The project’s pre-engineered metal building structure required tight coordination between design and fabrication, as even small design modifications could impact the steel order and construction sequencing. Regular collaboration with the contractor, JM Brown and ABM ensured smooth communication and timely adjustments.
To meet fire separation requirements between the office and fabrication space, we designed and installed a two-hour rated wall to divide the office and fabrication areas. This required raising and repositioning the mezzanine structure to meet code and functional needs, an intricate task successfully executed through close coordination among our architectural and engineering teams.
Through collaboration, creative problem-solving, and deep client engagement, Haley Ward is helping ABM Mechanical realize a state-of-the-art facility that supports their growth and shows their expertise.
The project broke ground in October of 2025 and is expected to be completed in summer 2026.
Market
Services
- Master Planning
- Civil and Site Engineering
- Surveying
- Architecture and Interior Design
- Permitting
Project Data
| New 16,000 SF headquarters & fabrication facility | Created a unified office and prefabrication space with efficient workflows and modern amenities. |
| Architecture & interior design | Designed a two-story office with an open lobby, integrated mechanical elements, conference rooms on both levels, and a cohesive interior reflecting ABM’s identity. |
| Site design, permitting & coordination | Delivered master planning, surveying, access and stormwater design, and complex coordination for pre-engineered building requirements, fire separation, and regulatory approvals. |

