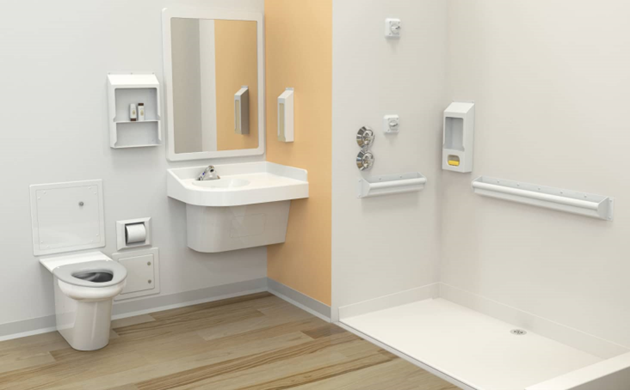Behavioral Health Crisis Units: Unique Engineering Considerations

Local emergency departments (EDs) are overwhelmed daily by patients with behavioral health (BH) issues seeking treatment when no other options are available. Behavioral health refers to conditions that impair normal behavioral, cognitive, or emotional functioning—caused by factors such as substance abuse, trauma, or more commonly, psychological or biochemical triggers. Many of these patients face extended waits for an inpatient room, creating significant design challenges for staff.
Designing spaces specific to behavioral health needs requires thoughtful approaches, including separate waiting areas, exam rooms, corridors, restrooms and treatment rooms designed to create a calming, and less institutional feeling. Features should prioritize safety by reducing ligature risks and securely storing potential hazards, to create a supportive and protective environment for patients and staff alike.
Publications relating to design unique to a BHCU include the following:
- Substance Abuse and Mental Health Services Administration (SAMHSA) – “National Guidelines for Behavioral Health Crisis Care”.
- NY State Office of Mental Health – “Patient Safety Standards, Materials and Systems Guidelines”.
- FGI 2022 Guidelines for Design and Construction.
Fire Protection: Institutional style sprinkler heads that prevent opportunities for ligature and provide a level of tamper resistance should be considered.
HVAC: Selection of HVAC components in patient occupied areas should utilize perforations that do not allow looping of shoelaces or similar objects. Tamper-resistant sealant should be used to minimize risk of hiding contraband within grills, diffusers, etc.
Electrical: Tamper-resistant sealant as well as break and tamper-resistant wall plates should be used. Durable lighting fixtures with LED lighting as well as exit lights should be ceiling mounted with no gaps between light/bracket/ceiling.
Plumbing: Plumbing fixtures should be rounded with smooth finishes to minimize ligature risk. Care should be taken to provide fixtures that have a more home-like, residential appearance. Shower materials should be impact resistant with conical or break-free shower heads and round control knobs with no edges. Medical gas outlets should be placed behind lockable doors. Supply and drain lines
beneath sinks should be covered. Another consideration would be to utilize a waste vacuum system with electronic controls– allowing the staff to lock out electronic flush valves, faucets and shower controls or place these same devices on timers.
The BHCU may be used as overflow for more traditional ED needs and it is important to design these spaces with the comfort of non-BH patients in mind as well.
At Haley Ward our team has experience in designing for BH in mind. Contact us to learn more about how we can help you plan for your BHCU, BH and Psychiatric unit needs.