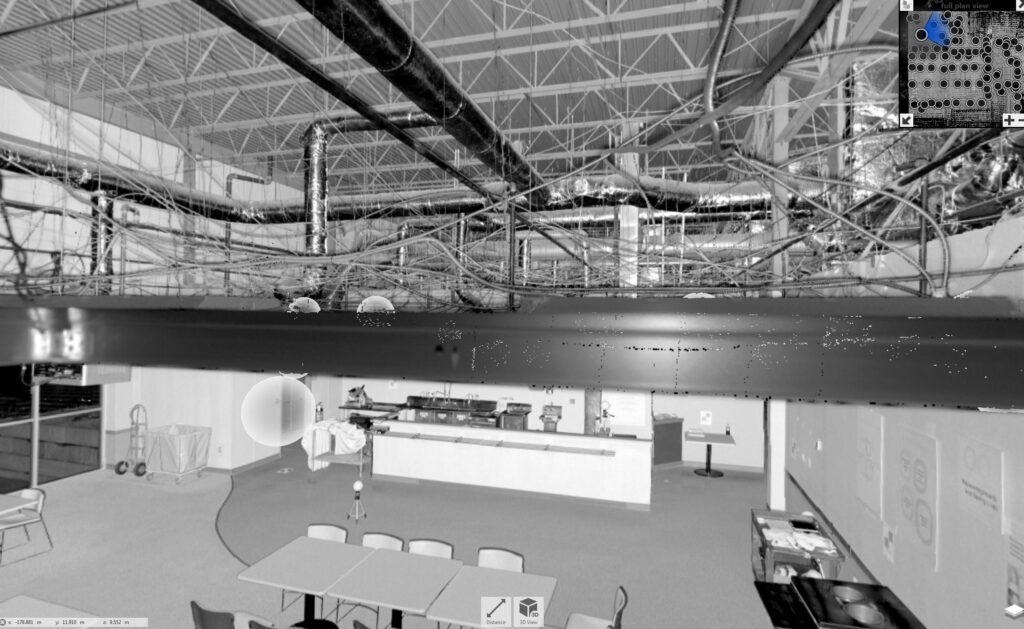An Existing Building Approach to Utilizing a BIM

Imagine transforming an existing building into a digital masterpiece that not only captures its current state but also paves the way for future development. This is the power of a Building Information Model (BIM).
To harness this power effectively, a project utilizing a BIM of an existing building requires collaborative involvement from all stakeholders at all stages of development.
In order to capture accurate existing conditions for creation of an existing-conditions BIM, all dimensional measurements will need to be made. The only reliable way to do this is to create a point cloud using 3D scans of the building. From this point cloud, an accurate BIM may then be created. Knowing that no existing building is perfectly perpendicular or square, design acknowledgments need to be made so that the software-generated model reflects real-world building conditions. From there, design may occur and the traditional procurement process may ensue. The general contractor will use the BIM for its purposes for constructability using clash detection, visual analysis, and trades compliance.
With all stakeholders collaborating from the outset, the BIM becomes a dynamic tool for the entire project lifecycle. From clash detection and visual analysis to advanced planning and scheduling, the benefits are extensive. Imagine a construction process where materials are meticulously planned, lay-down areas are optimized, security is heightened, and every phase is executed with unparalleled precision. Welcome to the future of building design and construction.