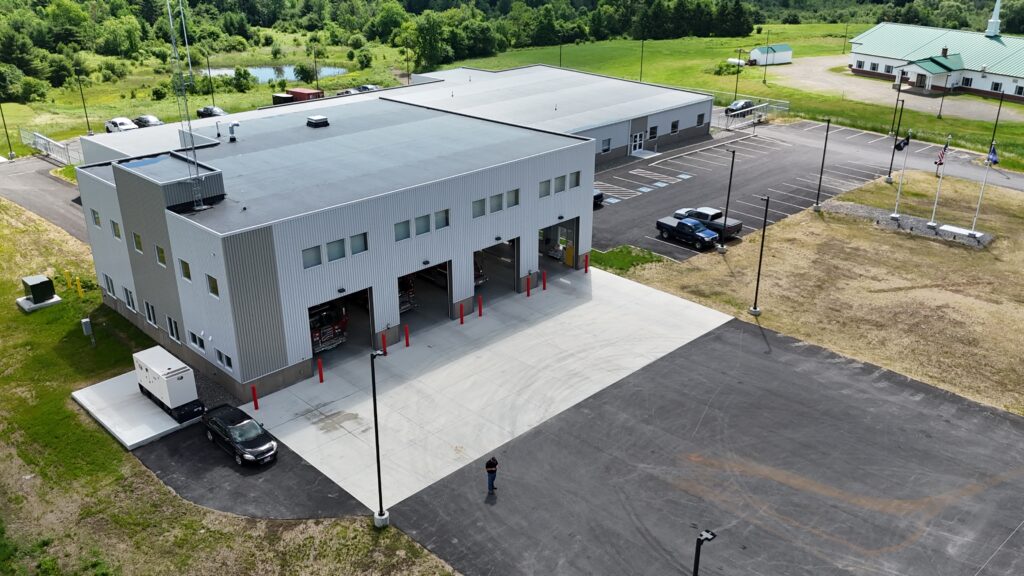Architectural Considerations for Fire Station Builds: Designing for Functionality and Safety
Haley Ward: Thoughtful Design for Modern Fire Stations

Fire stations are not just places where first responders sleep and prepare for their daily calls; they are complex facilities designed to support the operational needs of emergency services while prioritizing the safety and well-being of personnel. At Haley Ward, we specialize in creating spaces that are both functional and resilient, meeting the diverse needs of fire stations while addressing their unique challenges.
1. Vehicular Storage and Maintenance
One of the primary features of any fire station is the vehicle bays, where fire trucks, ambulances, and other emergency response vehicles are stored and maintained. These bays require careful consideration of the layout, size, and systems in place to promote efficient and safe operations.
- Exhaust Systems: Vehicles are often started and run within the garage, which makes a robust system for capturing and ventilating vehicle exhaust a critical component. This protects staff while keeping the facility in line with health and safety standards.
- Temperature Control and Mechanical Systems: With numerous vehicles and heavy machinery in one area, maintaining proper temperature and air quality is essential. Advanced mechanical systems help regulate temperature and provide comfort in spaces with constant activity.
- Electrical Power Considerations: Many emergency vehicles, especially ambulances, rely on constant power sources for charging batteries and supporting onboard equipment. Power management systems, including battery minders, must be designed to allow vehicles to charge without interfering with their operation. These systems should integrate seamlessly into the infrastructure to prevent disruptions when vehicles are deployed.
2. Security Concerns and Emergency Operations
Fire stations do more than house vehicles and equipment; they also require a secure environment for both personnel and critical resources.
- Security Systems: Fire stations function as high-security environments. From vehicle storage areas to drug storage for ambulances, security measures must be in place to restrict access to critical areas. The design must incorporate secure storage spaces, surveillance systems, and controlled access points to protect both personnel and sensitive materials.
- Emergency Operations Centers: Fire stations often serve as coordination hubs during crises. These centers must be built to withstand extreme conditions, including severe weather. Hardened infrastructure, backup power systems, and uninterrupted communication capabilities allow operations to continue during power outages or environmental challenges.
3. Operational Hygiene: In the performance of their duties, life safety professionals are exposed to many dangers. In addition to the physical hazards of dealing with fires and similar perilous situations, they also encounter toxic substances including carcinogens, corrosive chemicals, PFAS and other dangerous materials. Their clothing, equipment and persons must be cleaned after every call, so spaces that facilitate operational hygiene needs are a key feature of fire department programs throughout our industry. Spaces that support cleaning activity at multiple scales, and which control the hazardous effluent that results from that activity is an important feature of modern public safety buildings.
4. Residential Spaces for Firefighters
Firefighters often spend extended hours at the station, making the design of living spaces essential to their health and well-being. These spaces should be both functional and comfortable to support proper rest and recovery before the next call.
- Sleeping Quarters and Privacy: Firefighters work long shifts, sometimes staying overnight. Sleeping quarters need to provide privacy and comfort while remaining accessible in case of an emergency. The design of these spaces often includes shared or private rooms with adequate storage for personal belongings.
- Physical Fitness and Wellness: Firefighters need to maintain peak physical condition, so fitness spaces should be part of the station’s design. These areas should be equipped with cardio and strength training equipment, allowing personnel to exercise during their shifts.
- Kitchen and Dining Areas: A well-equipped kitchen and dining area play a vital role in helping firefighters prepare and eat healthy meals. These spaces should be functional and large enough to accommodate multiple people at once, with ample storage for food and supplies.
5. Community Engagement and Public Spaces
Fire stations serve as community hubs, hosting events, educational seminars, and providing services such as burn permits. Public-facing spaces should be thoughtfully integrated into the design.
- Meeting Rooms: Firefighters regularly meet with the public to lead seminars, provide life safety training, and engage with the community on fire prevention. A dedicated meeting or seminar room, separate from operational areas, allows these interactions to take place efficiently.
- Burn Permit and Public Interaction Areas: Stations should include designated spaces where the public can apply for burn permits, ask questions, and interact with fire service personnel. These areas should be welcoming, accessible, and private, creating a professional and functional environment for community interactions.
6. Operational Resilience: Back-Up Power and Weatherproofing
When disaster strikes, fire stations are one of the first lines of defense. As such, they must be built to withstand extreme conditions, allowing operations to continue despite external challenges.
- Back-Up Power: Fire stations need reliable backup power systems that activate immediately in case of an outage. This keeps critical systems, such as communication and vehicle charging, fully operational when other infrastructure fails.
- Weatherproofing: Fire stations must remain functional under severe weather conditions, including hurricanes, floods, or snowstorms. This involves fortified structures, strategic placement of emergency equipment, and designs that keep communication systems running during extreme weather events.
Designing a fire station requires balancing functional space, operational needs, security, and community engagement. Each station presents unique challenges that call for thoughtful planning and innovative design solutions to create a space that is safe, effective, and comfortable for its users.
At Haley Ward, we bring our experience in architectural design and project management to every fire station we work on. We understand the complexities involved in these builds and remain dedicated to delivering solutions that support emergency response operations, enhance firefighter safety and well-being, and serve the community.