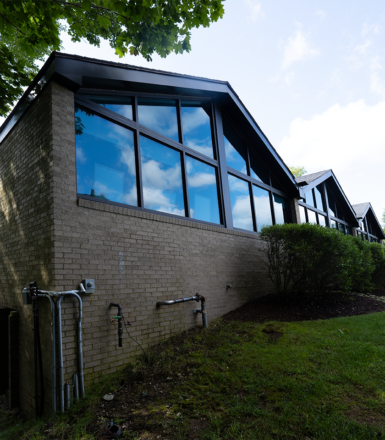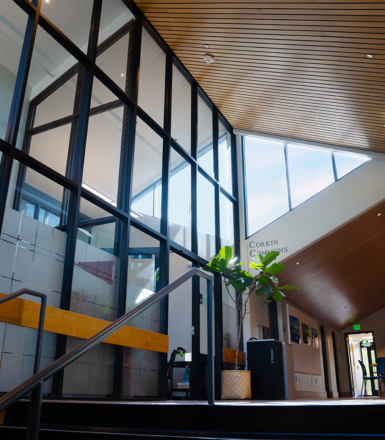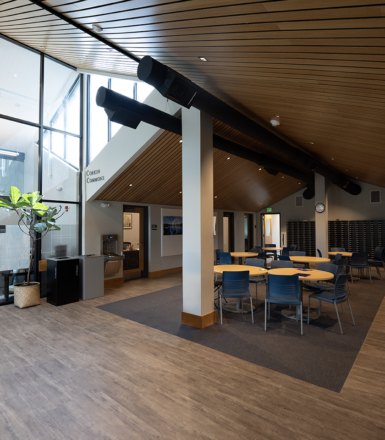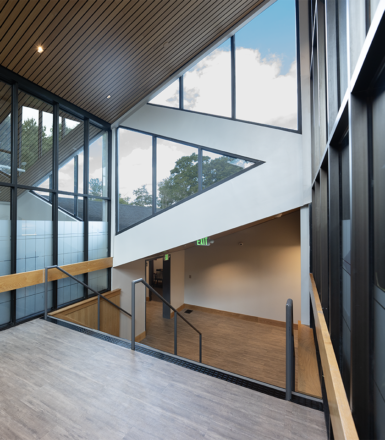Haynes Hall
Weston, MA
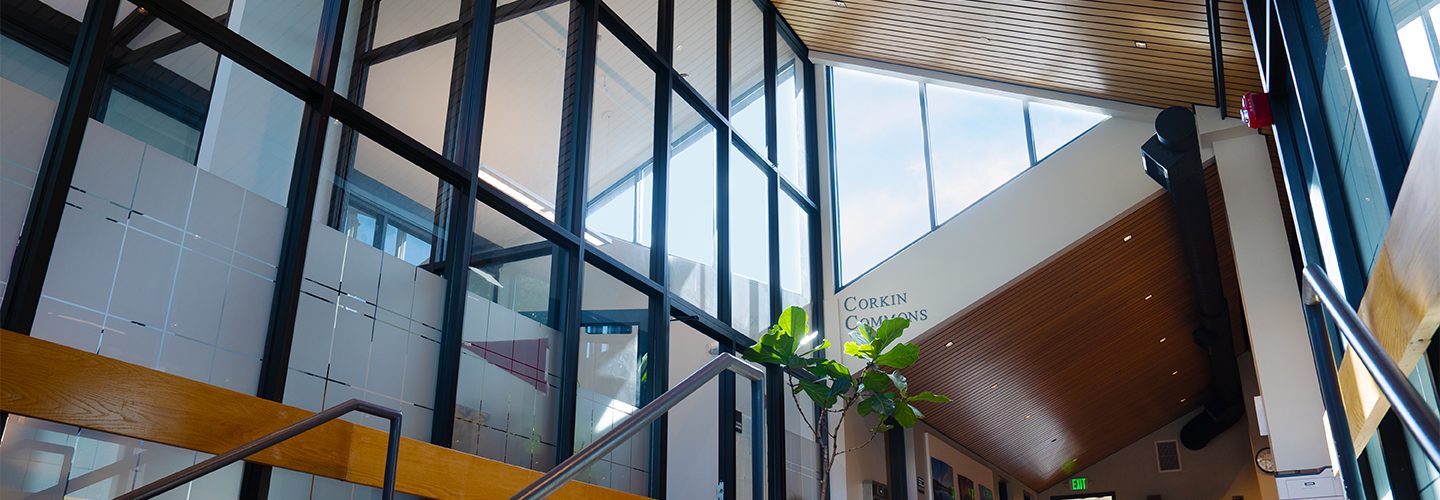
Project Scope
The Haynes Hall project entailed the renovation of a 16,900 square foot, two-story middle school building located on the Rivers School Campus. This comprehensive upgrade included a versatile gathering space, modern classrooms, administrative offices, faculty rooms, and a fully equipped nursing suite. Additionally, the project featured the installation of an automatic sprinkler system, a new HVAC system, and upgraded lighting throughout.
