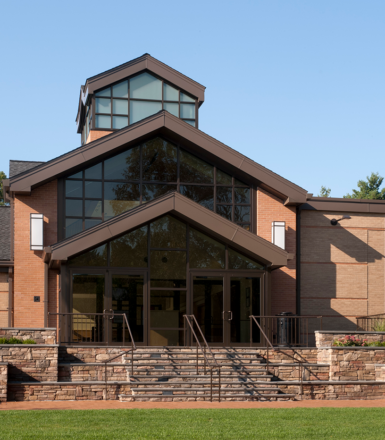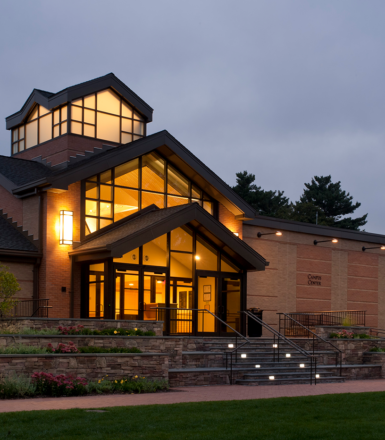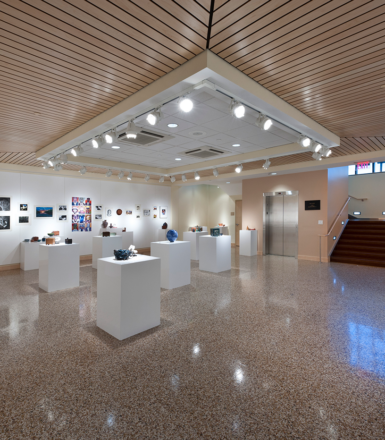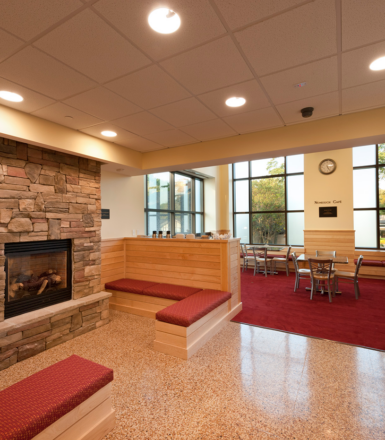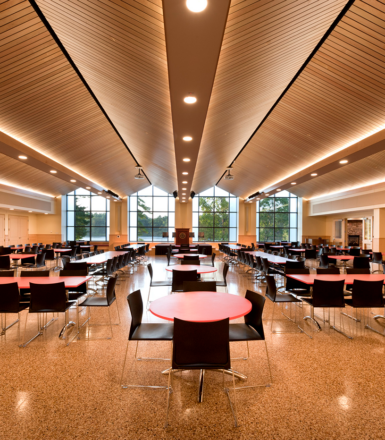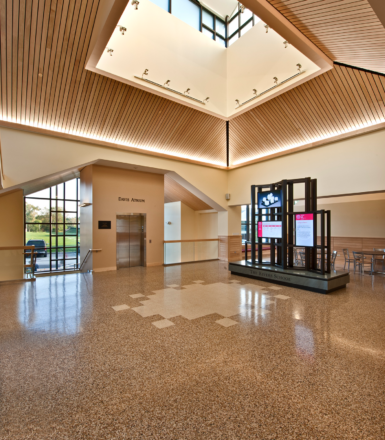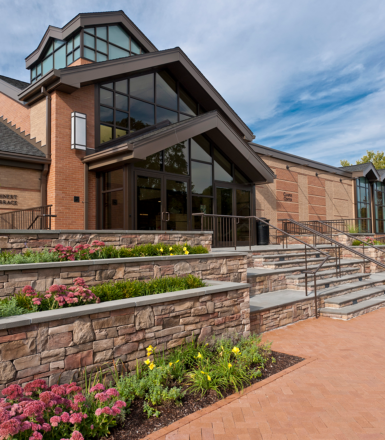Rivers Campus Center
Weston, MA
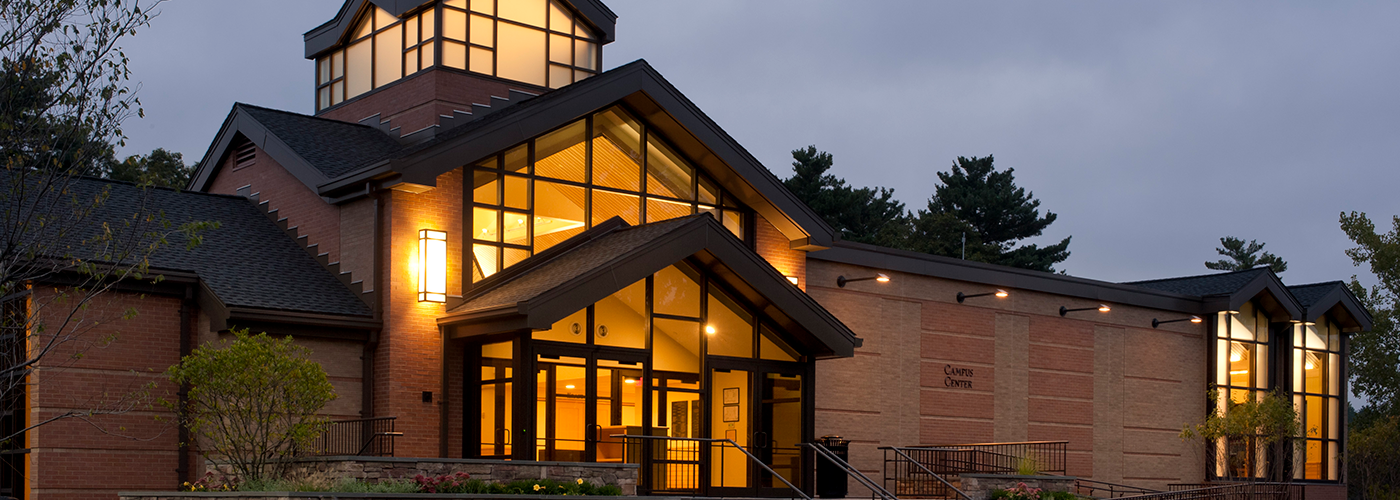
Project Scope
The new Campus Center for the Rivers School required the demolition of an existing building, and the construction of a new two-story, 30,420 SF state-of-the-art facility on the school campus. The building was constructed of structural steel, brick, cultured stone, aluminum/glass curtain wall systems, and a combination of asphalt shingle and EPDM roofing. Interior spaces feature a large student dining hall with a fireplace on the upper floor. The lower level includes classrooms, a large art gallery, math and language department offices, faculty offices, and several student gathering areas.
